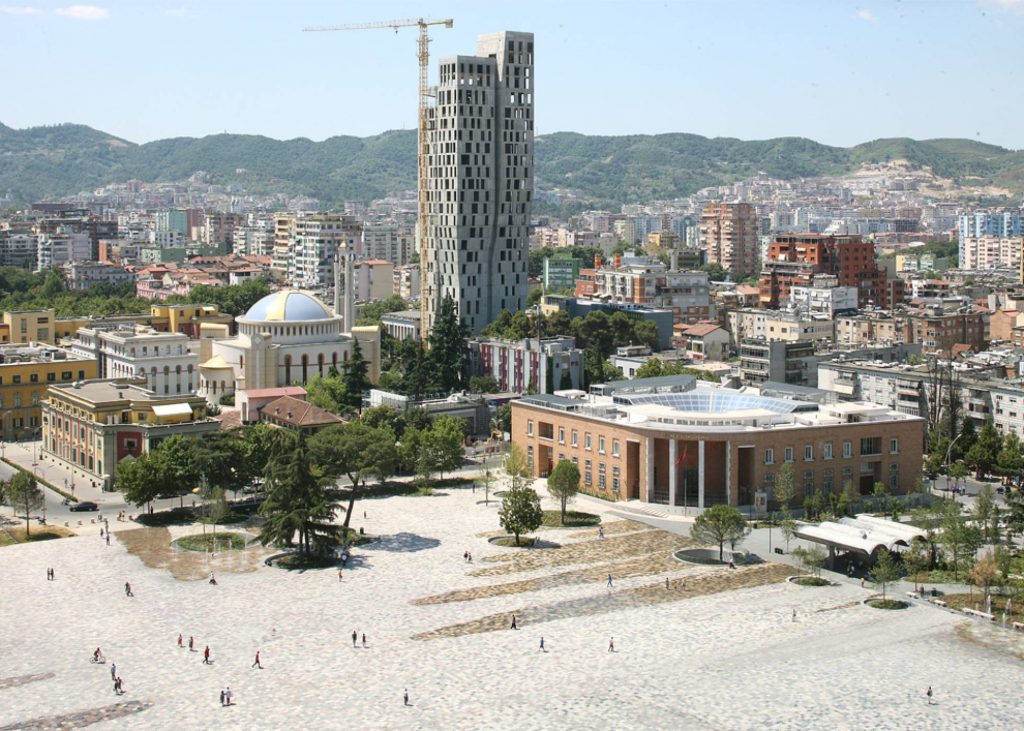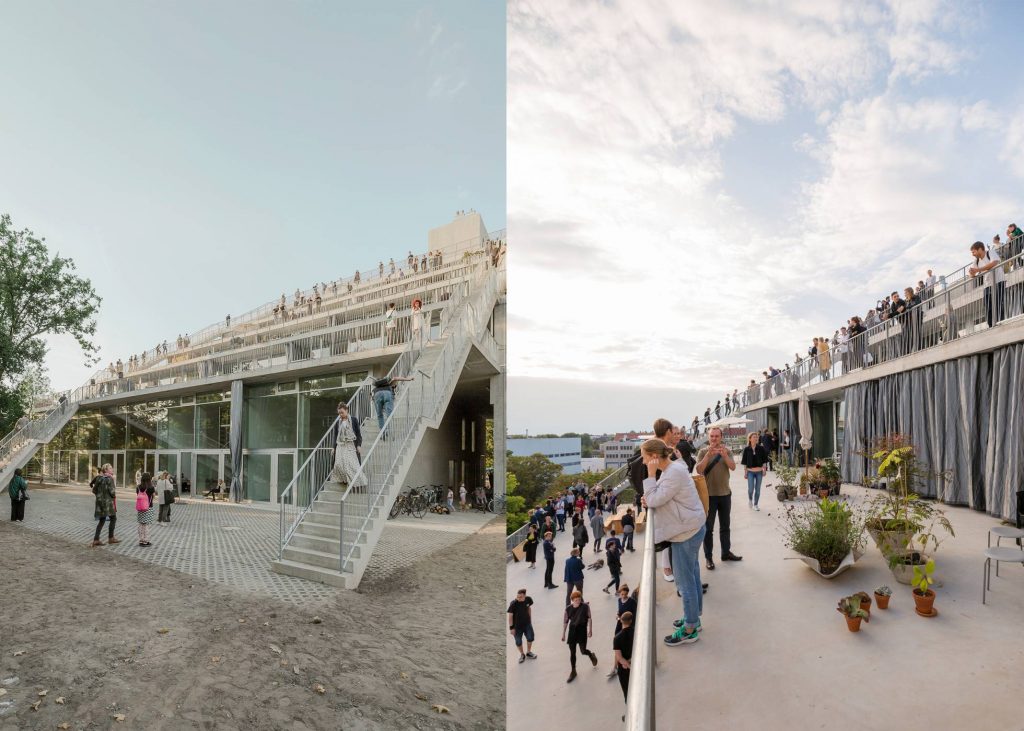Noticias
Five finalists of the Mies van der Rohe award
Also known as the Contemporary Architecture Prize of the European Union, its purpose is to recognize and reward the quality of architectural production in Europe.
1. Selgascano – an iceberg in the field
From the studio of Lucía Cano and José Selgas, an auditorium and congress center in Plasencia (Spain). Located between the countryside and the city. Covered with a semitransparent and flexible mesh, built on sloping ground of more than 10,000 square meters.
2. Lacaton & Vassal Architects – Quality social housing
Project involving three large blocks (350 houses) built at the beginning of the sixties. Involved expansion of spaces with galleries and balconies, improvement of technical facilities and elimination of polluting materials.
They were the winner of the award this year.
3. Architecten of Vylder Vinck Taillieu – Habitable Psychiatric Clinic
The PC Carita clinic in Melle (Belgium) infrastructure was conserved, there were application of openings, creation of glass greenhouse rooms and an auditorium in the basement.
4. 51B4Em Anri Sala, Plant in Houtgoed and iRI – Humanizing Soviet urbanism
The Skanderberg Square in Tirana (Albania) now has different types of local stones forming a mosaic that changes its color due to the effect of the water that flows through a system of fountains. The plaza is surrounded by trees, creating a more pleasant environment for the citizen. This type of urbanism adapts the previous infrastructure to the current times.

5. Brandlhuber+Emde, Burlon y Muck Petzet Architekten – Wait to see them when it rains
In Terrassenhaus Berlin (Germany) a house composed of terraces with five levels. Built in concrete and located in front of the railway line, formerly a scrap yard. The floors are slightly inclined to evacuate rainwater into the lower garden.







